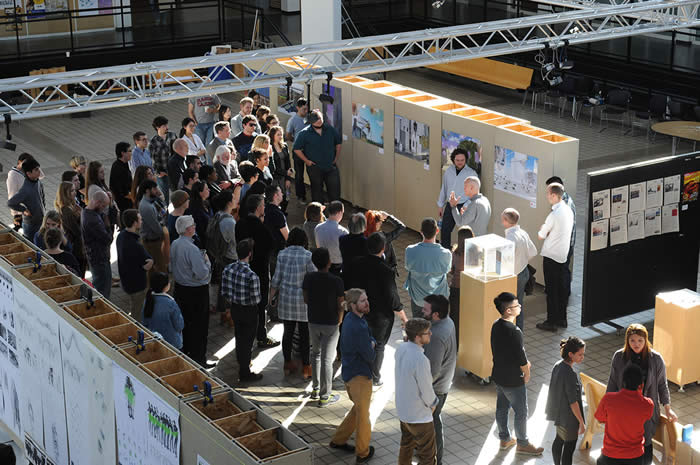
Architecture as Catalyst is an annual week-long event, bringing new ideas, conversations, and expertise to the school. Architecture as Catalyst 2016 ran from March 7 to March 10, 2016, and investigated the topic of representing systems [as type and action], specifically leveraging the promises and pitfalls therein.
2016 Workshops & Lectures
With attention towards constructive logics latent within these systems, workshops and lectures engaged a range of strategies from the deranged, the subjective, the analogical, the material, the formal, and the speculative potentials of acceleration. Inherently non-neutral, these systems affect the formation of realities and our subsequent perceptions thereof.
Drawing Analogies: Reinventing Townscapes
Workshop Summary
The purpose of the workshop is to demonstrate how the study of a specific architectural or urban precedent can spur new and inventive design proposals. To that end, we ask the students to focus on developing the following skills: to develop free hand drawing as the principal observation and analytical tool; to move from the perception of objective spatial situations to a subjective formal or conceptual abstraction of the same; to transform the information acquired in this way into a design vision through a courageous use of imagination. And finally, the hope is that by means of these experiences, students can begin to build their own architectural language that can be applied, properly adapted, to various contexts and design projects.
Guest Instructor: Andrea Ponsi, Studio Ponsi, Architecture and Design, Florence, Italy
Form is a Verb
Workshop Summary
This catalyst focuses on drawing.
When a designer uses drawing as a tool, it is typically done to represent a construction or assembly—and since these are architecture’s main currencies, drawing form is a reasonable act.
But while form defines space, it is simultaneously formed by it. So, we might begin to understand space and form, not as oppositional, but as interdependent, each signaling the other its qualities and prompting responses. This suggests a reading of architecture as something taking place between space and form. In other words, architecture is a verb. If this is the case, then as architects our work is to understand, predict and direct the effects of space and form.
This catalyst will develop some methods of drawing that seek to represent the forces that inform form. And reciprocally, seek to understand and analyze the effects that forms generate. The multi-faceted stuff that is in-between forms, connecting them, implying their boundaries.
Can those effects and forces (heat, motion, sound, movement, currents, intent, desire, joy, sadness…) influence form? Do they have a form of their own? How can we begin to described them, draw them?
- Drawing as inquiry.
- Drawing as analysis.
- Drawing as observation that leads to communication and (sometimes) a proposition.
- Drawing as generator.
“In architecture form is a noun, in industry form is a verb.”
—Buckminster Fuller, Nine Chains to the Moon
Guest Instructors: Luke Bulman, THUMB, New York
Hunches, Approximations, and Shots in the Dark
Workshop Summary
Contemporary building practice tends to describe architecture as object situated in spatial and cultural field. The ecology posits that all entities are bound together in thermodynamic relationship of energy and information exchange: ecosystem. This workshop aims to investigate the effects of water behavior within a bio-synergetic context on shaping of architectural constructs. As water becomes more central to current state of urban design it is critical to re-frame its force as directly formative within the design process. Using simulation of environmental data sets related to landscape formation and water flow, we will use computational modeling and analog 3d printing to investigate new emergent architectural forms within given landscapes. The workshop will forefront bio-technological framework of architecture and will ask students to negotiate differences between organic and inorganic, formal and performative, cultural and ecological, zones and boundaries, solids and gradients, proximities and tendencies, objects and fields. Using abstraction as a codifier of geo-spatial data sets we will attempt to re-scribe the invisible forces into formed constructs, with hope to shift the focus of design away from singular contextual 'truth' of data, towards the constraints of perception and spatial aesthetics.
Guest Instructor: Dana Cupkova, Assistant Professor, Carnegie Mellon, School of Architecture; Principal, EPIPHYTE Lab
No Speed Limit: The Aesthetics of Accelerationism
Workshop Summary
“Don’t start with the good old days, but the bad new ones.”
—Bertolt Brecht
When it becomes apparent that a certain approach for working within a discipline has reached its limit, there appears two modes of moving forward.
- Return to the good old days and pick up the thread for an alternative approach to the contemporary problems.
- Start with the bad new days as they exist and accelerate them towards a speculative reality.
This workshop will side with the second position. Each student will identify a contemporary problem in the discipline of architecture and accelerate it 25 years into the future as a speculation on its possibilities. This is an aesthetic investigation, not an attempt at a pragmatic solution.
Guest Instructors:
- Michael Young, Young-Ayata, Founding Partner
- Assistant Professor, The Cooper Union; Visiting Assistant Professor, Princeton University
Vagueterrain
Workshop Summary
Vagueterrain is a workshop examining structural growth systems that extend both laterally and vertically, merging landscape environment with 3-dimensional structure that can structurally support itself. By studying Frei Otto and his research into form finding with material systems based on viscous material behavior, the workshop aims to develop strategies and models of optimized path/construction systems and derive self-intelligent organizational model structures in the design process.
Guest Instructor: Dr. Maria Ludovica Tramontin, PhD, ASPXstudio, Cagliari, Italy





