Exciting transformations have taken place at the College of Design, as several spaces have been renovated to enhance the student experience. The college recently completed renovations in Rapson Hall Rooms 1 and 253; McNeal Hall Suite 32, 12, and 18; and 1425 University Ave. Rooms 75 and 175. All of the renovations have resulted in refreshed and reimagined areas that cater to the needs of students from across design programs.
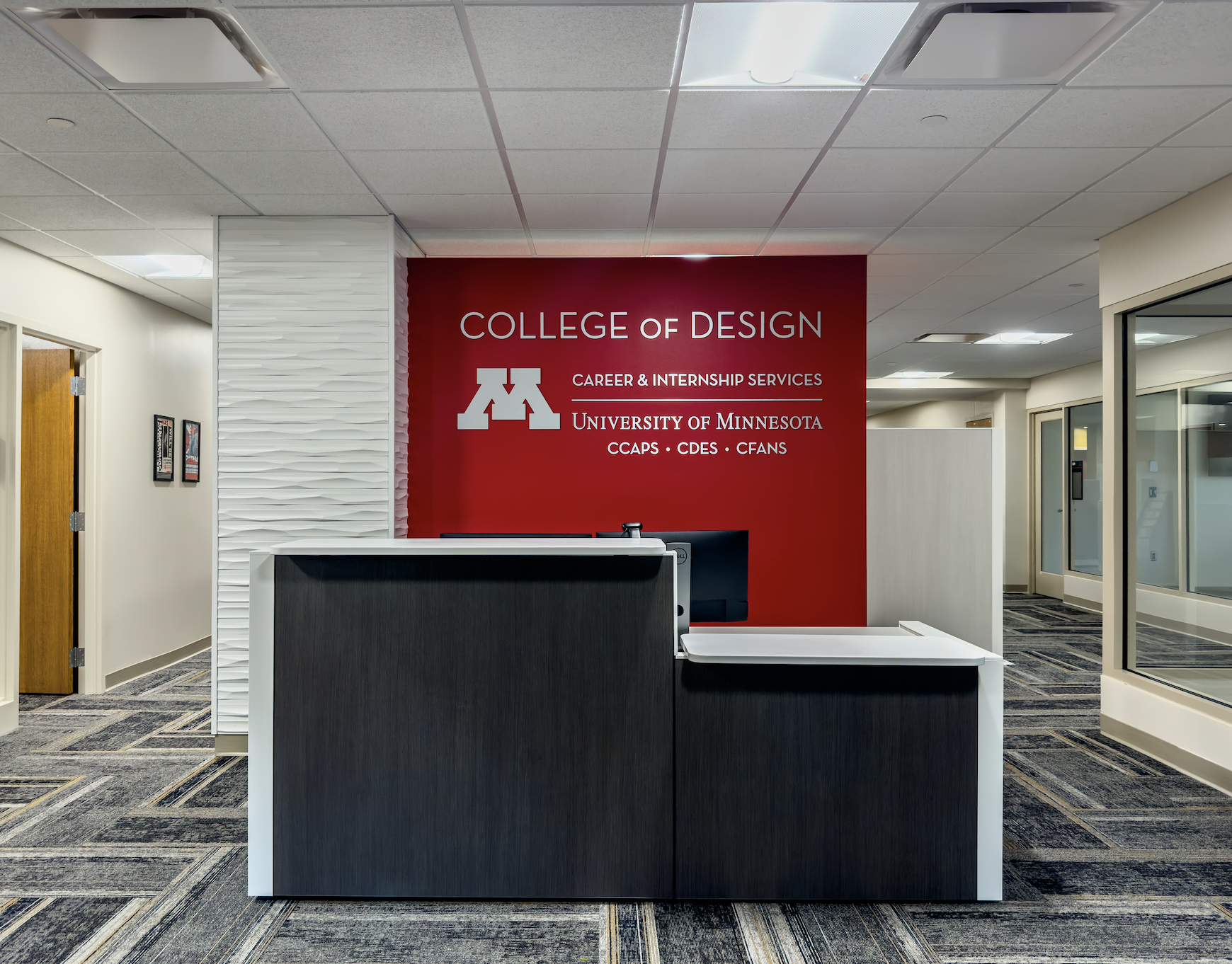
“Each of the spaces is somewhat unique but the goal was the same, to benefit the overall student experience,” said Stephanie Dilworth, the College of Design’s director of budget, finance, and facilities. Under Dilworth’s leadership, the renovations moved forward with a clear focus on improving the learning environment for design students.
“The transformations of the spaces have been phenomenal,” Dilworth remarked. “The renovation process, though at times challenging, resulted in outstanding outcomes.” Each space was carefully chosen to address specific needs and accommodate the different design programs. Rapson Hall Room 1, previously occupied by the Minnesota Design Center, was transformed into a new studio space with updated furniture and sound-minimizing measures. Currently, the interior design students are benefitting from this revamped studio space, along with studio space in Nolte Room 140.
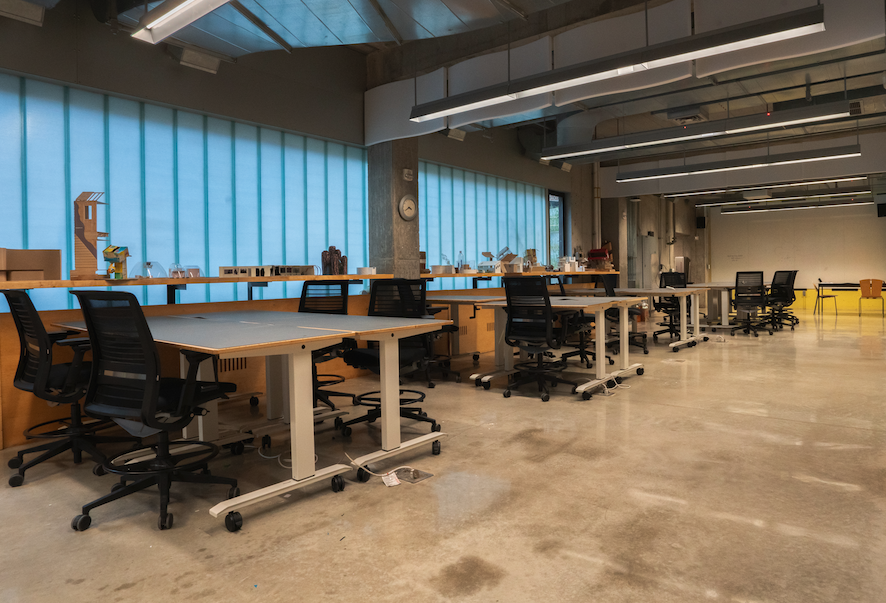
Another notable renovation occurred in Rapson Hall Room 253, which was originally a faculty office space. The area was reconfigured into a modern studio space with smaller workstations, chairs, and a large screen for enhanced collaborative work. Product design students now enjoy this new studio, fostering creativity and productivity.
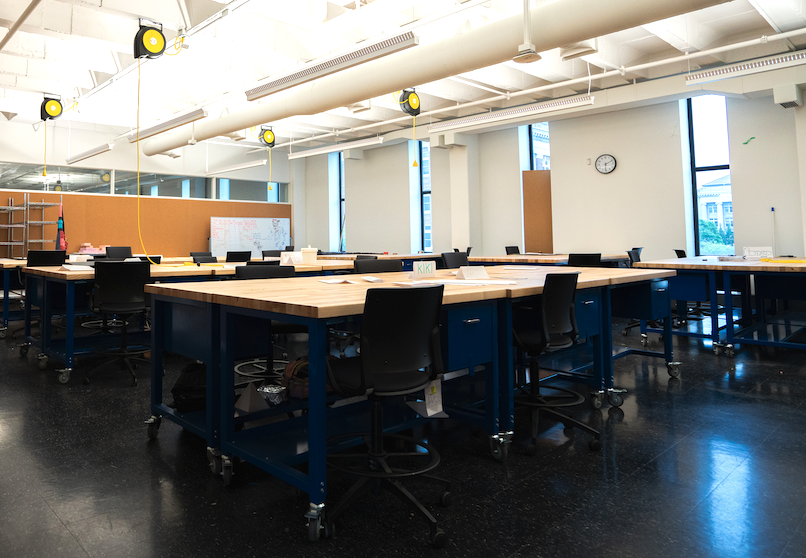
To streamline faculty presence and create a cohesive space, faculty members were relocated to the former Architecture and Landscape Architecture Administrative Office. This change allowed the former landscape architecture reception area to be repurposed as a versatile work and lounge space, complete with a single entry and reception area for the administration space.
The East Bank Campus renovations extended to 1425 University Ave, where two outdated studio spaces underwent substantial refreshing. The basement space, Room 75, received a fresh coat of paint and new pinup space, along with the installation of workstations from Rapson. The first-floor studio space underwent a comprehensive transformation, including new flooring, redesigned stairs to the stage area, and updated workstations and chairs, making it an inspiring environment for students to thrive.
On the St. Paul Campus, McNeal Hall’s Room 32 received a complete redesign, which resulted in a new studio space. This area is now used by the Deans’ Office, Student Services, and Career and Internship Services, while the previous units housed there moved to the former Student Services space in McNeal Hall Rooms 12 and 18.
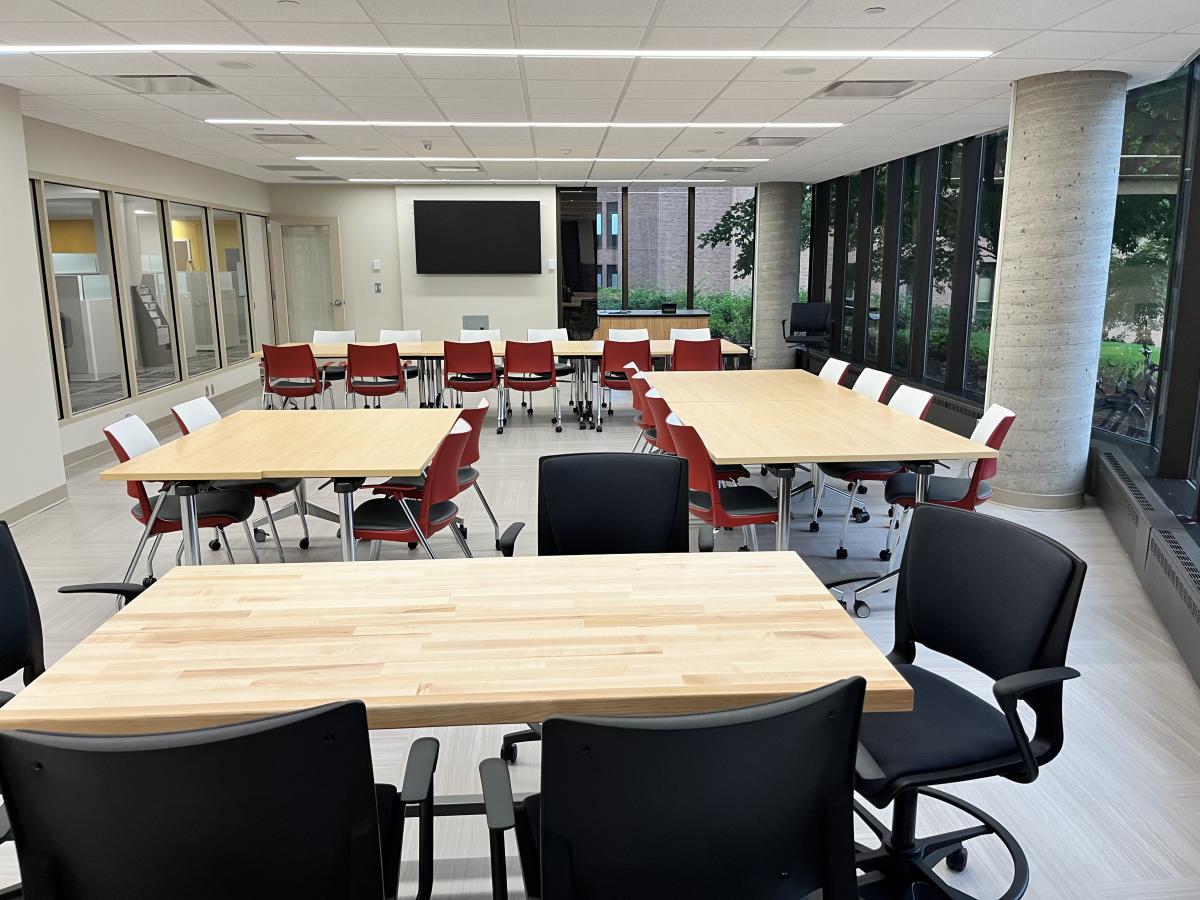
The process of designing these new interiors was a collaborative effort that involved multiple stakeholders. Department heads, program directors, administrators, faculty, staff, and the U’s Facilities Management all played a crucial role in re-envisioning the spaces to cater to the diverse needs of students and faculty.
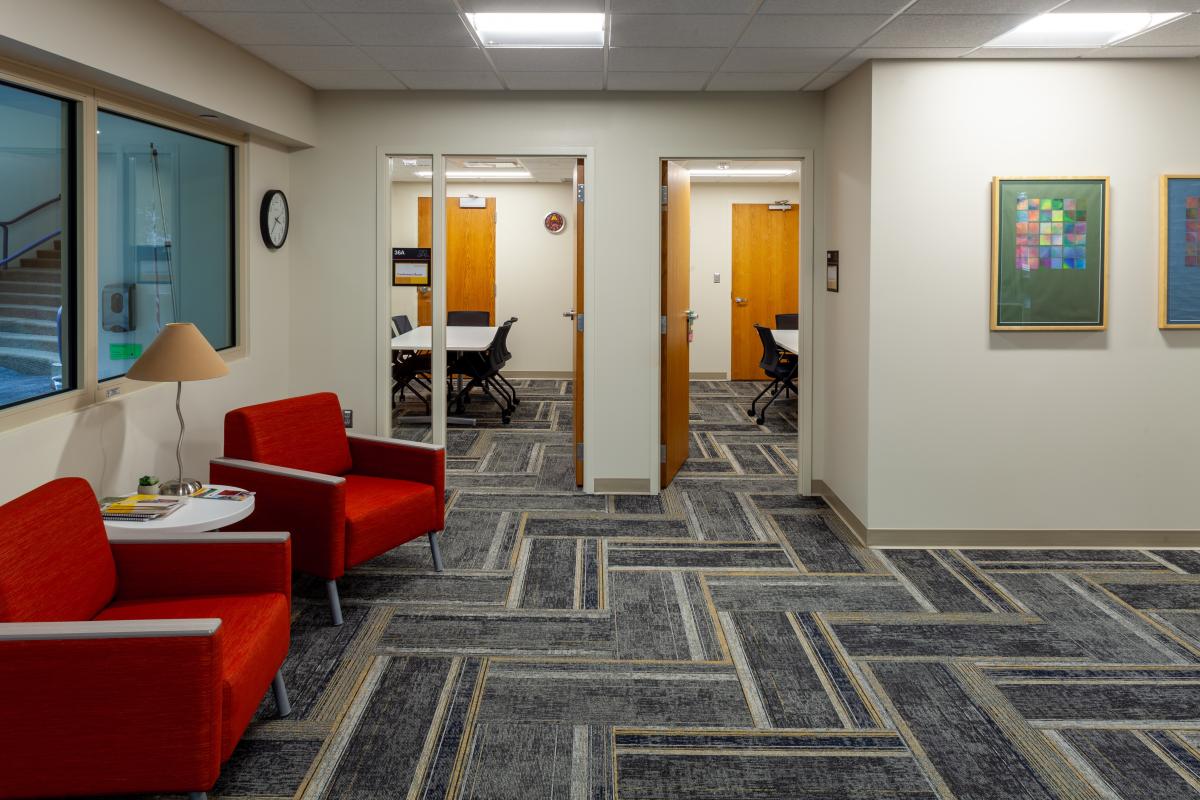
With the completion of these renovations, everyone involved is excited about the possibilities these new areas present. “People are excited to use the spaces, and that makes me excited for them,” concluded Dilworth.





