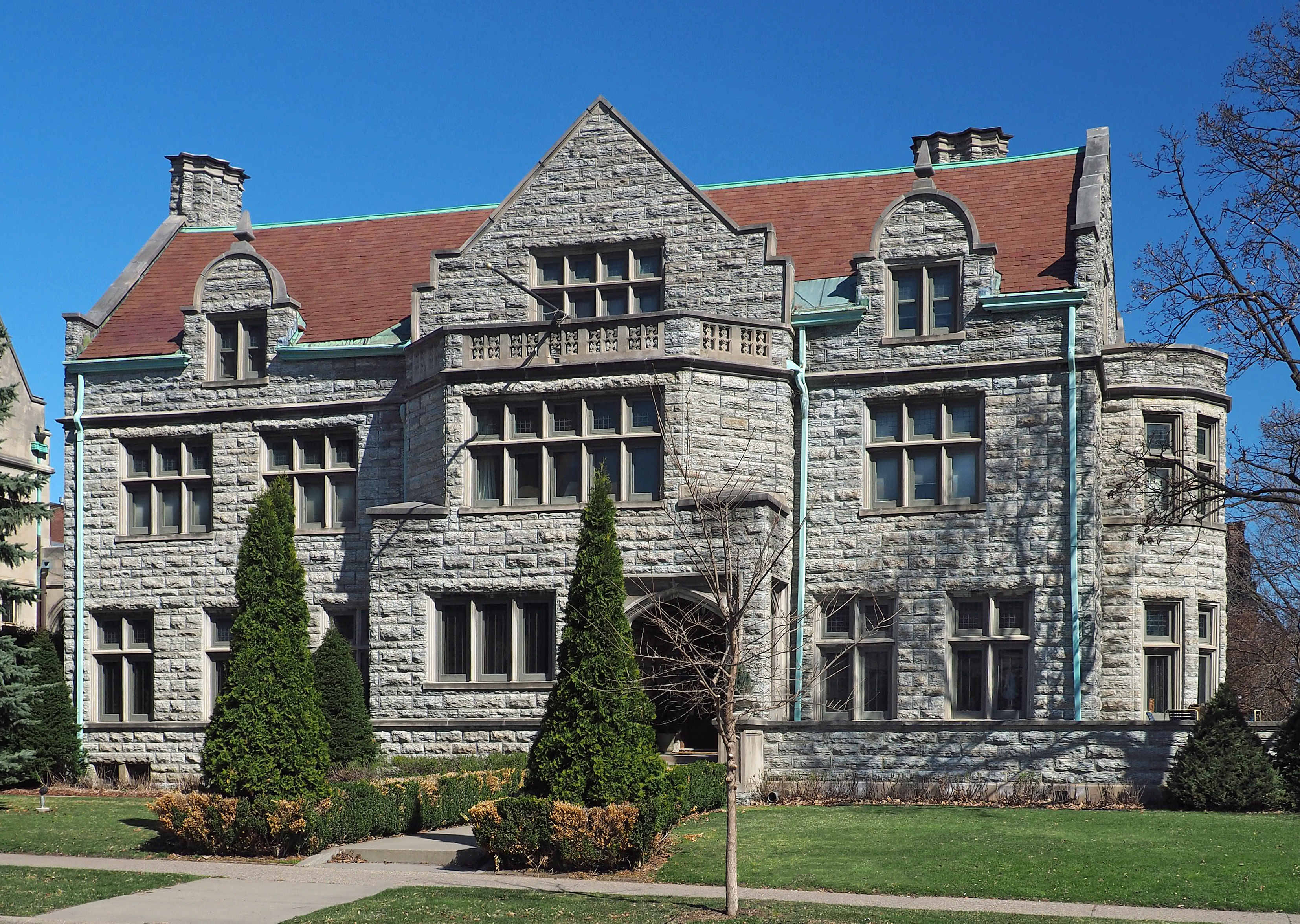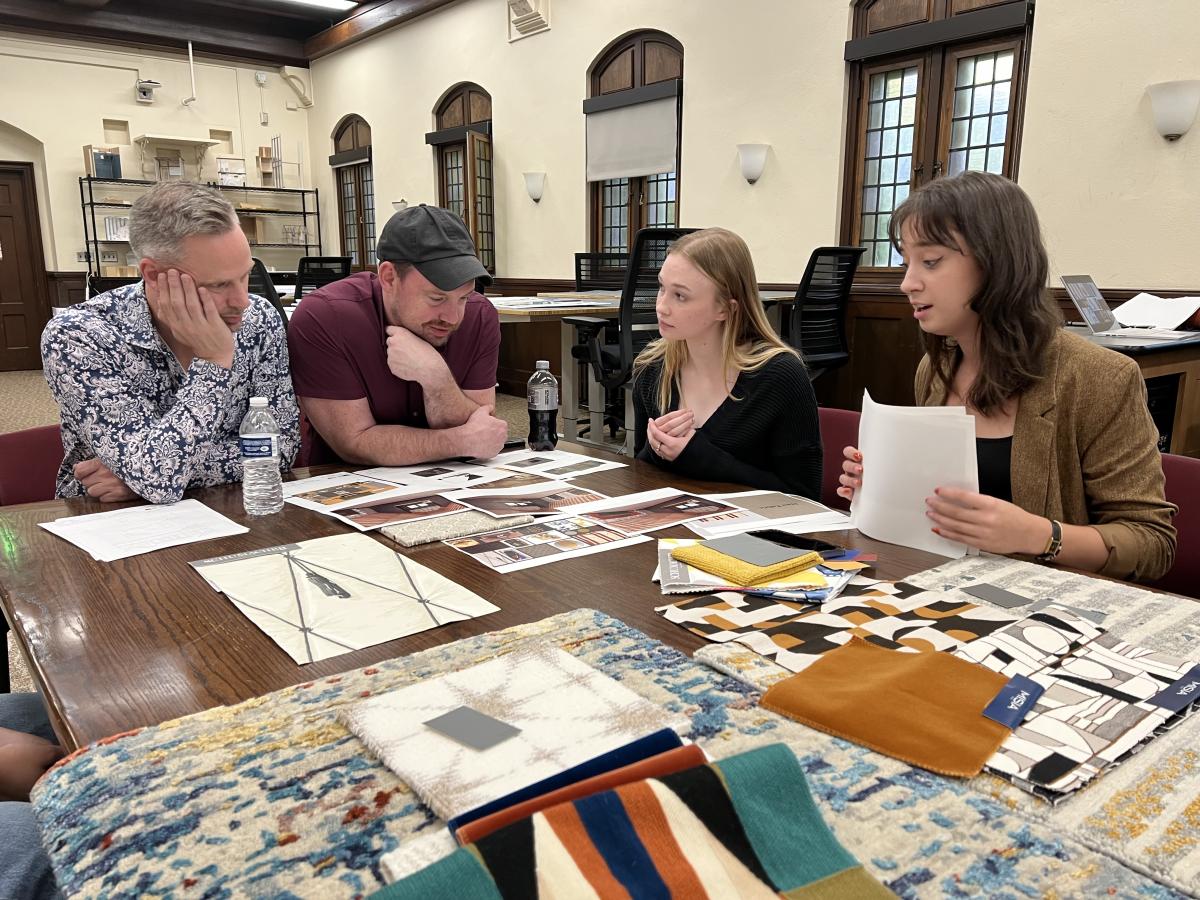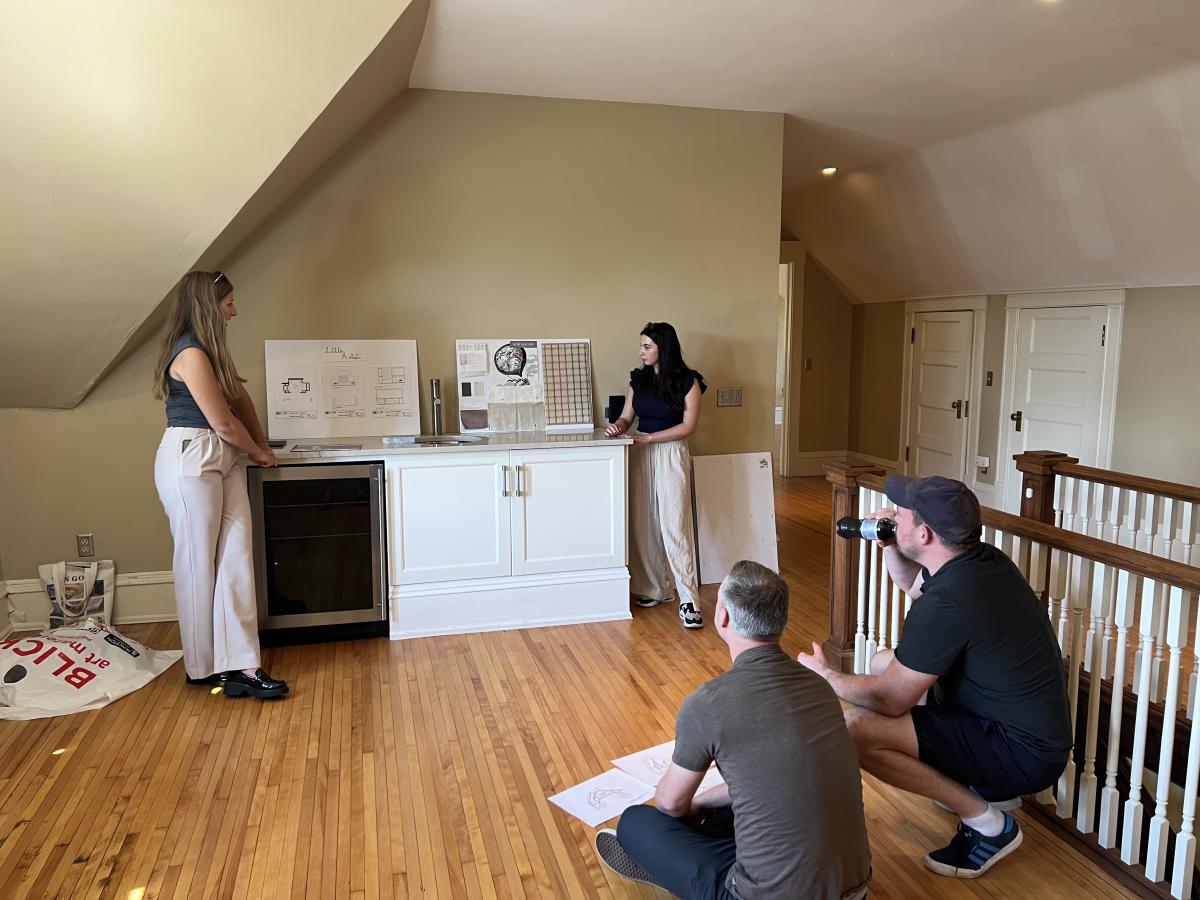Located in the heart of Minneapolis’ Whittier neighborhood, the Alfred F. Pillsbury House, or “Pillsbury Castle”, is a testament to architectural history. It’s also the first house in seven years to be named an American Society for Interior Designers (ASID) MN Design House. As part of the process, ASID invited interior design students from the College of Design to partner with professional designers in preserving and transforming the house.

Constructed in 1903 by F.G. McMillan and designed by architect Ernest Kennedy, the Pillsbury Castle is a two-and-one-half-story mansion built of Platteville limestone. The house has more than 20 rooms—many of which are being redesigned as part of the project. When considering who to partner with during the renovations the owners chose the University of Minnesota and its students due to the rooted connection between the Pillsbury family and the University.
“This is an opportunity for our students to work on a real-life project with historic significance,” explained Instructor Anne Farniok (Interior Design), faculty advisor for the student’s work. “It is also an opportunity for the students to meet many members of our local residential design and construction community.” Farniok worked on the last ASID Design house in 2016 and found it an incredible experience for her students.
“One of the most exciting moments so far was the first time I stepped foot in the house,” said junior Catja Peterson (Interior Design). “I was in awe! I could not keep my jaw from the floor. It is such a beautiful home.”

Peterson has worked closely with professional designer Mike Rataczak, owner of Mike Rataczak Studios, to reimagine the home’s primary bathroom and dressing room. “Mike is a brilliant designer and has taught me so much,” said Peterson. “My work with him has consisted of attending client meetings and learning information about the project and home as well as creating the final renderings of his designs for presentation. It has been a great experience and I learned a lot of new skills in Revit as well as made lots of great connections through our meetings!”
Another student working on the project, junior Anneka Salstrom (Interior Design), was paired with designers Shane Spencer and David Wehrspann, to assist with the development of the home’s basement, which includes a speakeasy, wine cellar, and billiard room. “[Shane and David] were both incredibly welcoming. We met every couple of weeks and I learned a whole lot about the design process. I helped make renderings of the spaces and provided my opinions. The experience of working with these two was very cool and also a great learning opportunity!” said Salstrom.

In total twelve students were partnered with professional designers to work on rooms throughout the home. In addition to these professional partnerships a subgroup of the students, Lucia Jurado, Catja Peterson, Anneka Salstrom, Hannah Schneider, and Gage Vizecky, worked on the playroom and family room on the third floor. This group was paired off and asked to devise three ideas for the playroom to show the clients. Peterson and Salstrom were partnered together for the assignment and had their design chosen by the clients for the playroom. Schneider and Vicezky provided options that were combined for the final family room design.
“It was incredibly validating for us as students, working on a real project, with only the guidance of our professor to have our design selected for the playroom,” said Peterson.
“We have decided to keep our concept for the playroom a surprise,” added Salstrom. “But I will say that it will be incredibly fun. The homeowners gave Catja and I full reign on colors and creativity for this space. Challenges such as the small room size have resulted in some pretty cool design solutions that we are excited to share when the home opens next year!”
Although the additional work that has come with the project has, at times, been challenging to juggle, both Peterson and Salstrom feel it has been worth it. “It has been the most amazing experience and I am forever grateful,” said Peterson
“The entire project has been a blast and an unbelievable opportunity,” concluded Salstrom. Don't miss the chance to see the students' hard work come to life when the newly renovated home opens its doors to the public in the summer of 2024.
The photo of the Pillsbury Castle image is courtesy of McGhiever, CC BY-SA 4.0 <https://creativecommons.org/licenses/by-sa/4.0>, via Wikimedia Commons
Haworth guest critic Lindsey Rain (Interior Design ‘92) gave Tina Patel and Professor Abimbola Asojo’s Interior Design studios a very contemporary challenge: design a flexible work café that can accommodate a range of work styles and functions.
A collaboration between student-group AIAS Freedom by Design and the non-profit Settled has led to a brand new storage shed for the future Settled community at Mosaic Christian Community Church.





