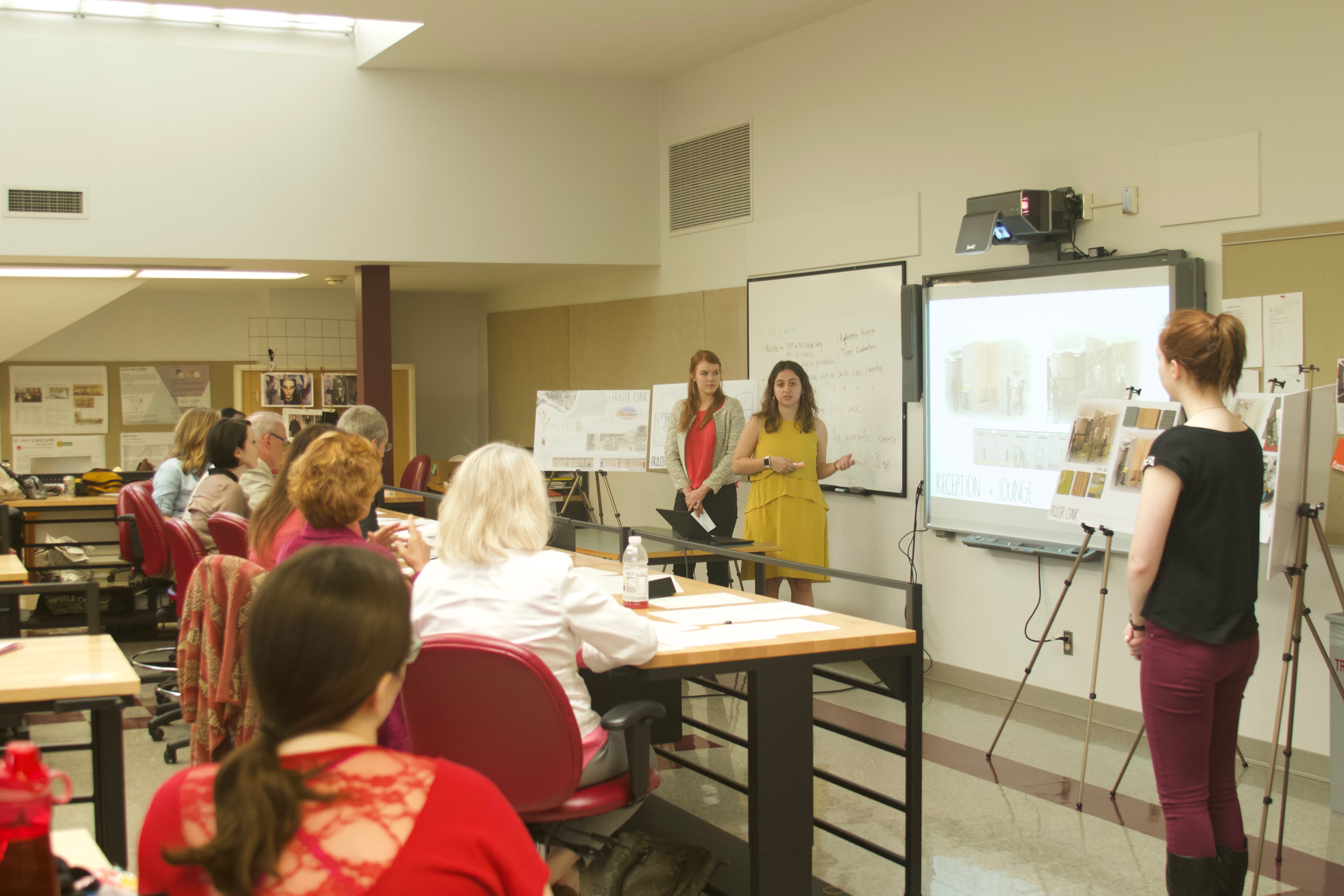According to the Centers for Disease Control and Prevention, 1 in 68 children in the United States has autism spectrum disorder. This spring, Professor Abimbola Asojo and Instructor Tina Patel's sophomore interior design studio worked with local design firm Perkins + Will and autism service provider Fraser to learn more about designing for those on the autism spectrum.

When Perkins + Will took on the renovation of Fraser’s Minneapolis clinic as a pro bono projects, they recognized an opportunity for collaboration between academia and industry. Designers Anna Smith and Julia Beardsley from Perkins + Will introduced the design problem and shared existing drawings with the class, then returned to give feedback during both the concept and schematic design presentation and the final presentations.
The students teamed up into groups of three and delved into literature reviews, precedent studies, and case studies to learn about autism spectrum disorder. Fraser’s director of property and facilities Dale Raasch attended their critiques along with the clinical and other administrative staff, providing additional information and perspective on the design and services that people with autism needed, as well as Fraser’s mission, vision, and culture. A class trip to Fraser’s University Avenue clinic introduced them to the existing space and its design problems first-hand.
Armed with their new knowledge, the students created fitting design solutions for the first floor level of the clinic and presented their plans to the project partners. The Fraser team was especially impressed by the quality and inventiveness of their work. Jan Luker, Executive Vice President and Chief Operating Officer, noted that “the hours of work that went into developing their ideas and approaches and the professionalism they showed in both their solutions and presentation was impressive. It is valuable for me to be able observe each team’s unique perspectives, solutions and new ways of looking at how we can approach our clinical solutions.” She added that Fraser will explore many of the students’ ideas in upcoming projects.
When designing for today’s workplace, interior designers are increasingly called upon to think beyond the traditional cubicle and create a more contemporary space. Interior design students in Abimbola Asojo and Justine Pliska’s IDES 2604 experienced this first-hand when they were asked to design a “third place work cafe” as part of a competition from Haworth.
Haworth guest critic Lindsey Rain (Interior Design ‘92) gave Tina Patel and Professor Abimbola Asojo’s Interior Design studios a very contemporary challenge: design a flexible work café that can accommodate a range of work styles and functions.
Universal design is the practice of designing an environment in such a way that it is accessible and usable by the greatest number of people possible, no matter their age, cultural background, or ability.





