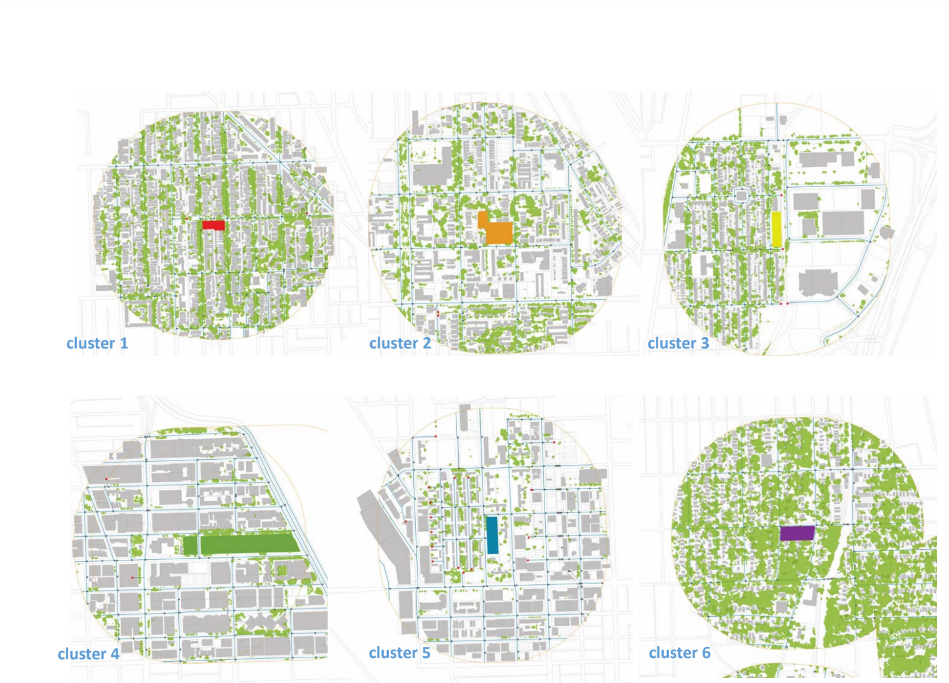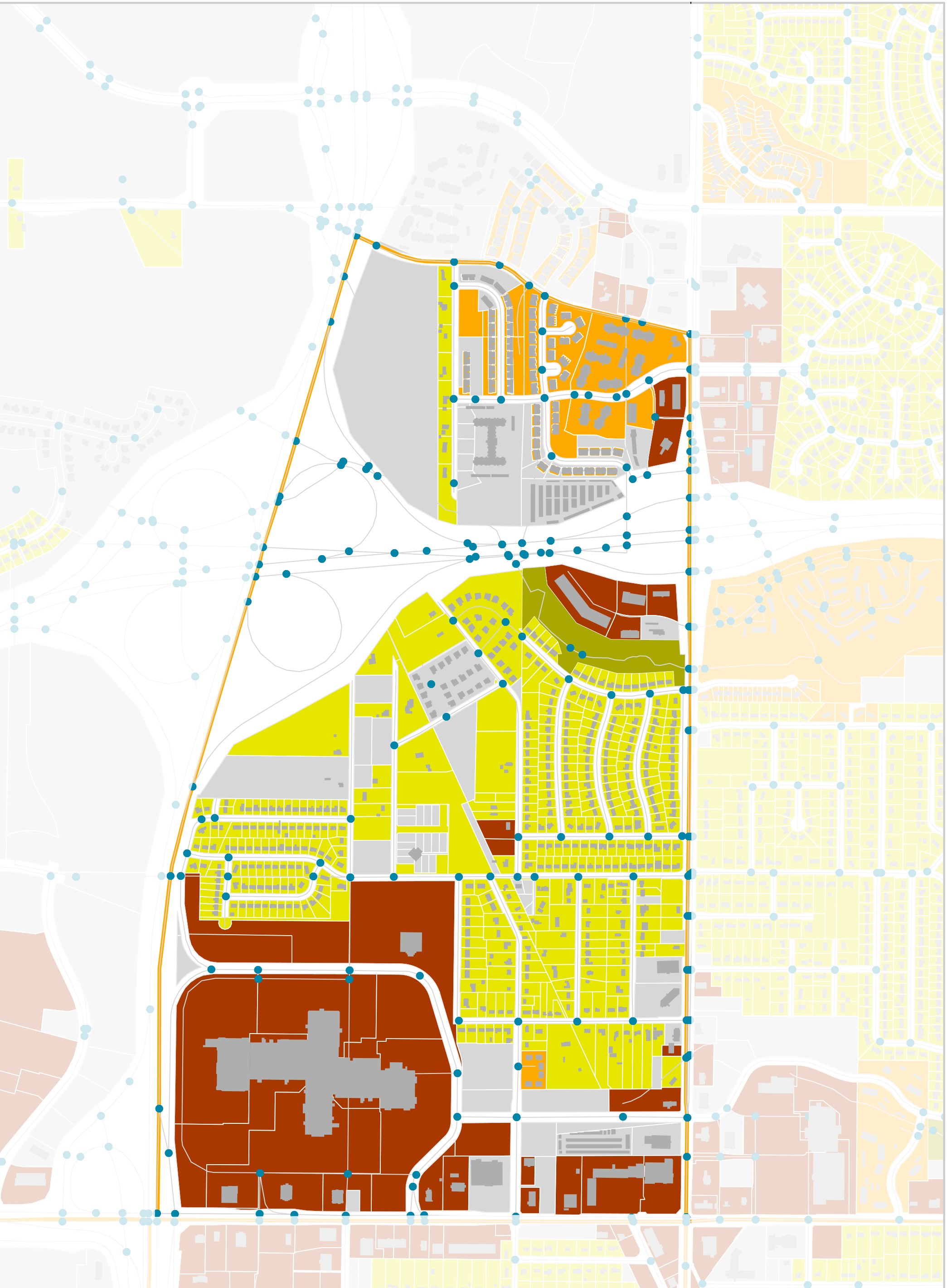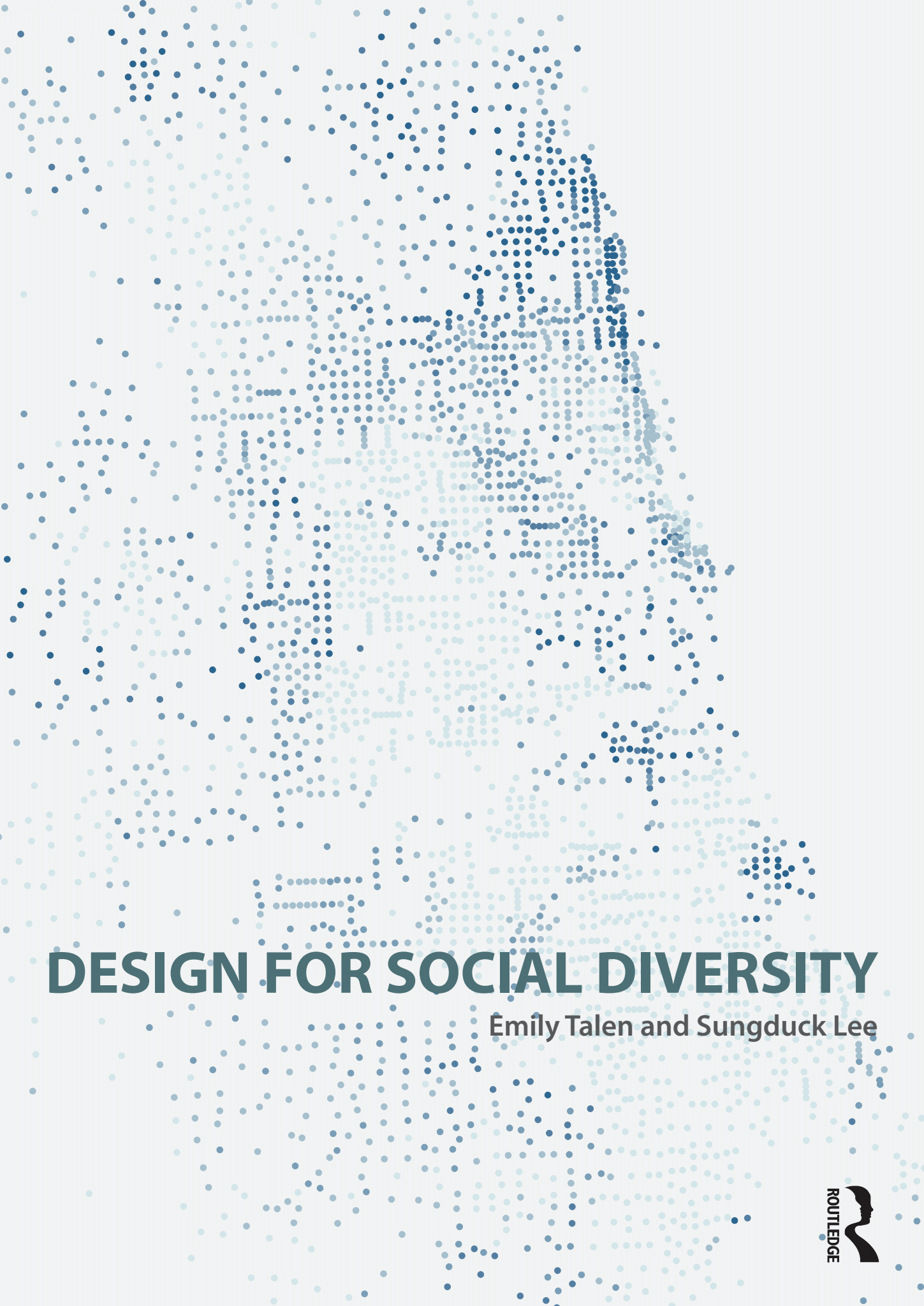Visualizing Park Inequity: A multiscale Framework for Social Justice in Park Planning tackles the issue of social inequality in built environment. This study is based on widespread empirical evidence that public parks and green spaces provide a wide range of benefits to adjacent neighborhoods (e.g., economic value, environmental benefit, physical and mental health, and social connection). Low-income households and people of color in urban areas tend to have limited access to parks and green spaces, exacerbating social inequity and more recently, heightening by the impact of COVID-19. The aim of this project is to build a visual framework for improving accessibility to park and green spaces in urban communities with low-income households and people of color.

The mixed-use concept in urban design and planning has become one of the most prevalent principles in the field. Mixed-use is considered “an unquestionable spatial virtue” that provides benefits such as social diversity, safety, public health, and environmental and economic sustainability. However, empirical findings that fully describe the mixed-use concept in relation to its morphological implementation in planning practices are lacking. The present research acknowledges the importance of understanding the morphological context in mixed-use development, and it provides a methodology for assessing various patterns of mixed-use in relation to the urban form characteristics. This research employed factor and cluster analysis to understand mixed land use spatial patterns, as well as developed a typology of mixed-use spatial patterns for 105 block groups in Kansas City, Missouri. Based on the results, this study reviews urban design and planning strategies that can help contextualize the mixed-use spatial patterns for sustainable and localized mixed-use development.


Design for Social Diversity (2018, co-authored with Emily Talen) is an attempt to explore the relationship between urban form and social diversity at a neighborhood scale. Using the City of Chicago and its surrounding suburban areas as a case study, this book investigates whether social diversity is related to patterns and structures found within the urban built environment. This book provides urban designers and architects with design strategies and visualization tools to ensure that their work sustains and nurtures social diversity.





