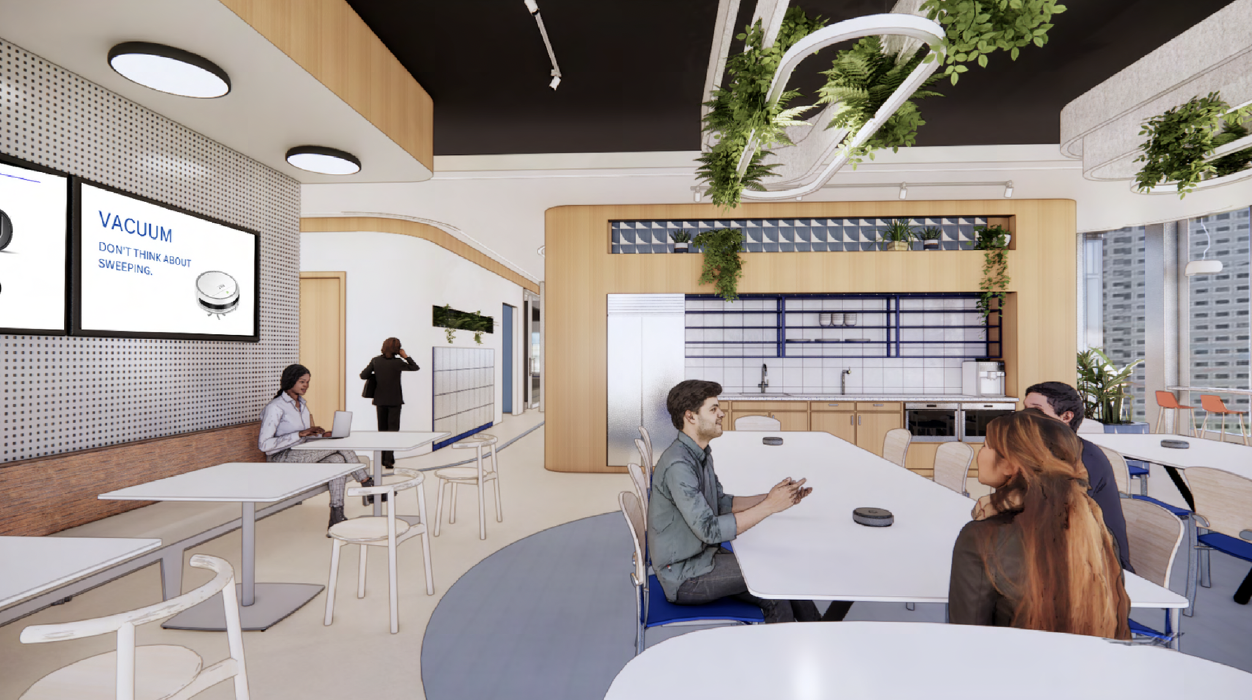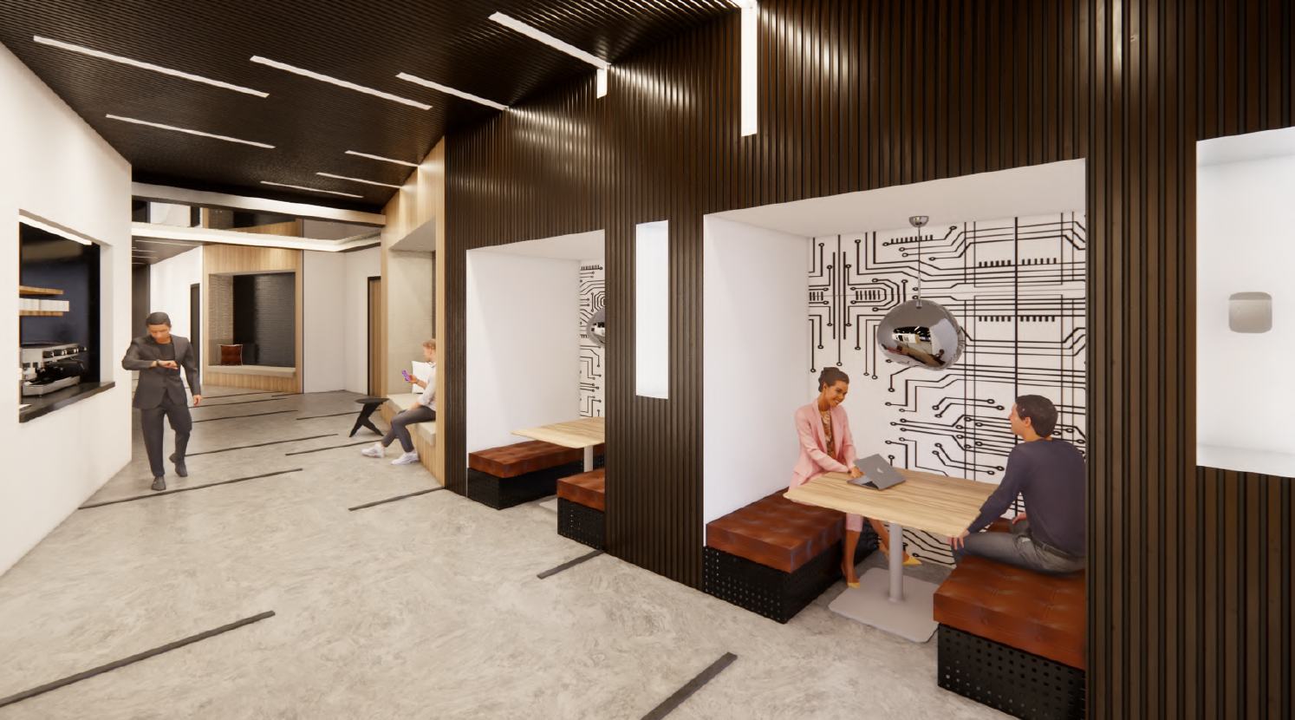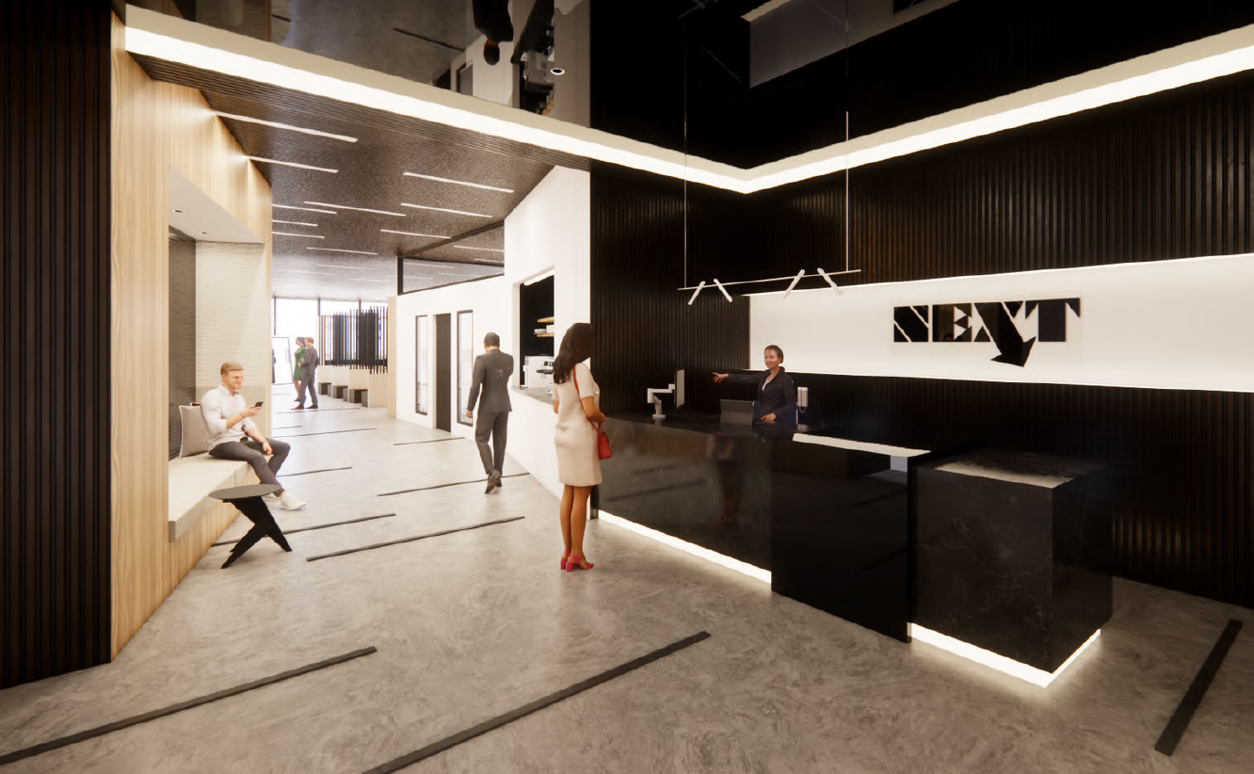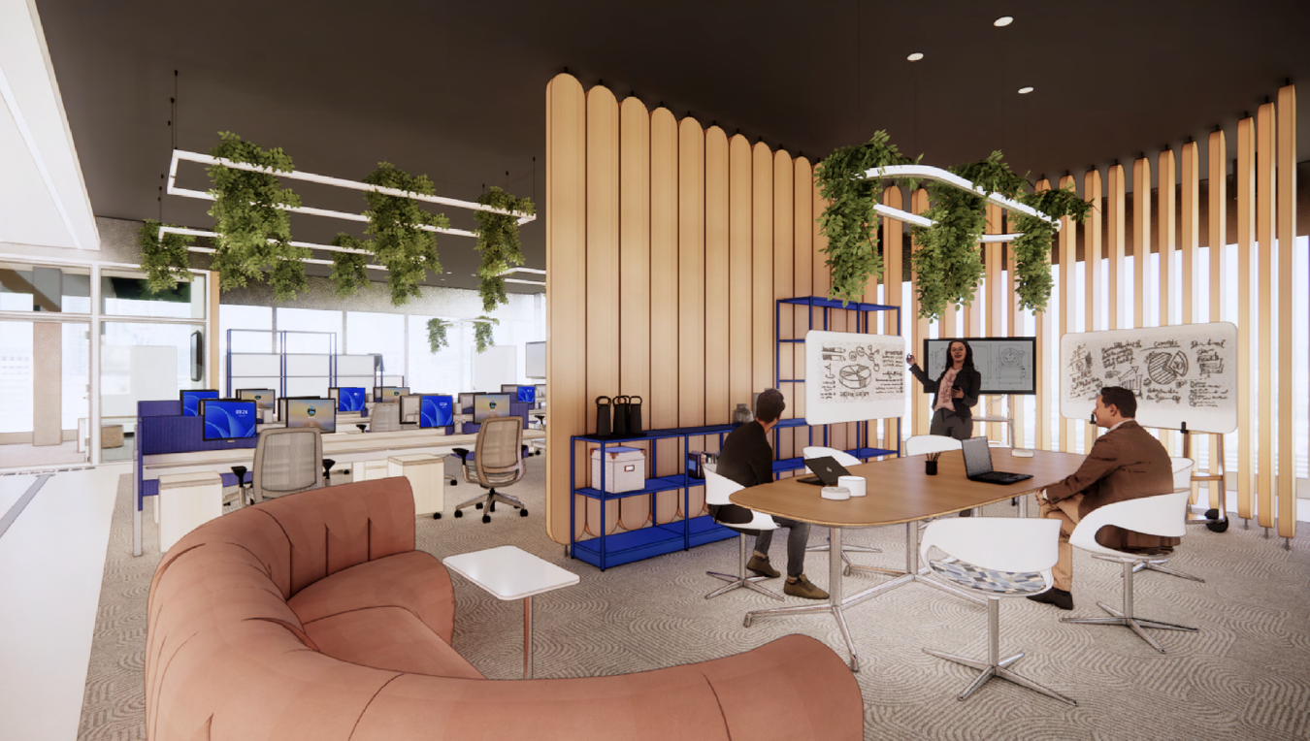Now in its tenth year, the Steelcase Next Design Competition is a national contest for undergraduate students hosted by Steelcase, Inc. This year’s competition was fierce, with more than 1,200 entrants and 77 design programs represented from across the U.S. and Canada. Despite the number of entries, the College of Design had two interior design students named semi-finalists: Addison Cameron and Sarah Olney!

Hybrid & Inclusive
“The future of the workplace is centered around a hybrid and inclusive workplace,” explained Addison Cameron. “Since the pandemic, working from home has flourished and that should be integrated throughout the workplace to accommodate all users.” To address the new way of working, Cameron’s design includes items like temporary walls, which allow spaces throughout the office to be transitioned depending on the user.
“The piece of my design that I was most excited to showcase was the reception space,” said Cameron. “The incorporation of different materials, as well as the integration of lighting and how it directly correlates to the flooring creates an engaging space that resembles the user of a robotics firm.” Another feature in the reception is a rotating wall to create a multi-functional room where the kitchenette can rotate into a home office.
Cameron’s final workplace design has a contemporary aesthetic that reflects strong contrasts with materiality and lighting. Perhaps most importantly, it gives employees the choice of where they get their best work done throughout the day.
Streamlined Connectivity
In a hybrid work environment, offices need to be turned into destination spaces and they need to accommodate a variety of users. For Sarah Olney that means optimizing spaces and technology to embrace the concept of “streamlined connectivity.”
“I think that the future of the workplace involves a balance of collaborative spaces and focus spaces, and ultimately providing a variety of choices to employees. Engaging design is going to draw people into the office in a hybrid-work world,” explained Olney.
Olney’s project focuses on creating workspaces that accommodate multi-generational work methods, integrate technology, and encourage mental and physical well-being. “I was most excited to present the wellness space and the work cafe,” said Olney. “I think that the work cafe really showcases the concept of ‘streamlined connectivity’ throughout the interior architecture and the branding developed for the fictional company. As for the wellness space, it has an essence of warmth and well-being and the potential to bring an employee into a calm and reflective space during a busy workday.”
Cameron and Olney’s ideas show how design can transform the workplace and meld a positive employee experience with business functionality.
When designing for today’s workplace, interior designers are increasingly called upon to think beyond the traditional cubicle and create a more contemporary space. Interior design students in Abimbola Asojo and Justine Pliska’s IDES 2604 experienced this first-hand when they were asked to design a “third place work cafe” as part of a competition from Haworth.
Haworth guest critic Lindsey Rain (Interior Design ‘92) gave Tina Patel and Professor Abimbola Asojo’s Interior Design studios a very contemporary challenge: design a flexible work café that can accommodate a range of work styles and functions.








